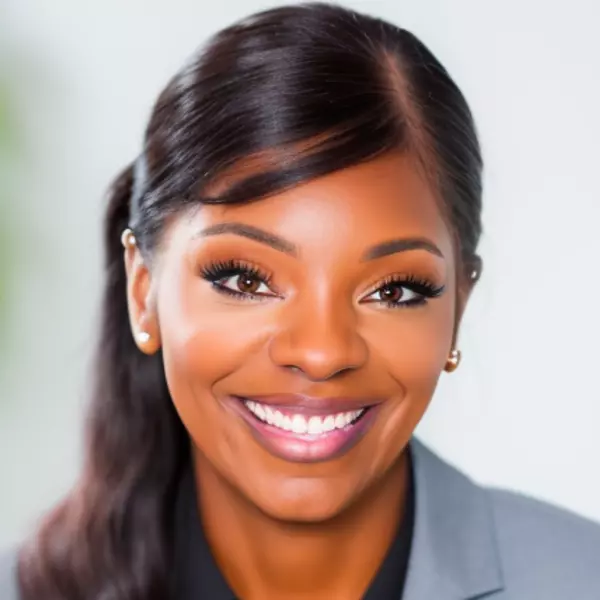For more information regarding the value of a property, please contact us for a free consultation.
112 BRANDYWINE LN Longwood, FL 32779
Want to know what your home might be worth? Contact us for a FREE valuation!

Our team is ready to help you sell your home for the highest possible price ASAP
Key Details
Sold Price $479,000
Property Type Single Family Home
Sub Type Single Family Residence
Listing Status Sold
Purchase Type For Sale
Square Footage 2,305 sqft
Price per Sqft $207
Subdivision Sweetwater Oaks Sec 07
MLS Listing ID O6310666
Sold Date 06/26/25
Bedrooms 4
Full Baths 3
HOA Fees $108/qua
HOA Y/N Yes
Annual Recurring Fee 1300.0
Year Built 1977
Annual Tax Amount $2,762
Lot Size 0.420 Acres
Acres 0.42
Property Sub-Type Single Family Residence
Source Stellar MLS
Property Description
Tucked away in one of the area's sought-after neighborhoods, this charming four-bedroom, three-bath home is brimming with potential. On a spacious lot with mature landscaping, this property offers the rare opportunity to create your dream home in an unbeatable location. Inside, you'll find original features and vintage character throughout — a canvas for your vision and personal touch. While the home could benefit from some updating, the bones are solid, and the layout is ideal for modern living. Go outside to your private oasis, a sparkling pool surrounded by lush greenery, ideal for entertaining, relaxing or enjoying Florida's year-round sunshine. Whether you're looking to renovate, invest or settle into a welcoming neighborhood close to top-rated schools, dining and shopping — this home is your chance to own a piece of real estate gold.
Location
State FL
County Seminole
Community Sweetwater Oaks Sec 07
Area 32779 - Longwood/Wekiva Springs
Zoning R-1AAA
Rooms
Other Rooms Family Room, Formal Dining Room Separate, Formal Living Room Separate, Inside Utility
Interior
Interior Features Ceiling Fans(s), Eat-in Kitchen
Heating Central
Cooling Central Air
Flooring Carpet, Tile
Fireplaces Type Family Room, Wood Burning
Fireplace true
Appliance Dishwasher, Dryer, Microwave, Range, Refrigerator, Washer
Laundry Inside, Laundry Room
Exterior
Exterior Feature Sliding Doors
Parking Features Driveway, Garage Faces Side
Garage Spaces 2.0
Pool In Ground, Screen Enclosure
Utilities Available Electricity Connected, Public, Water Connected
View Pool, Trees/Woods
Roof Type Shingle
Attached Garage true
Garage true
Private Pool Yes
Building
Lot Description In County, Oversized Lot, Paved
Story 1
Entry Level One
Foundation Slab
Lot Size Range 1/4 to less than 1/2
Sewer Public Sewer
Water Public
Structure Type Block,Stucco
New Construction false
Schools
Elementary Schools Sabal Point Elementary
Middle Schools Rock Lake Middle
High Schools Lake Brantley High
Others
Pets Allowed Yes
Senior Community No
Ownership Fee Simple
Monthly Total Fees $108
Acceptable Financing Cash, Conventional, FHA, VA Loan
Membership Fee Required Required
Listing Terms Cash, Conventional, FHA, VA Loan
Special Listing Condition None
Read Less

© 2025 My Florida Regional MLS DBA Stellar MLS. All Rights Reserved.
Bought with SAND DOLLAR REALTY GROUP INC


