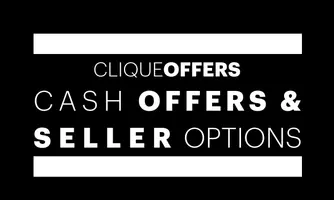718 EAGLE LANDING BLVD Winter Haven, FL 33880

UPDATED:
Key Details
Property Type Single Family Home
Sub Type Single Family Residence
Listing Status Active
Purchase Type For Sale
Square Footage 1,900 sqft
Price per Sqft $175
Subdivision Eagle Landing Phase Ii
MLS Listing ID O6363455
Bedrooms 4
Full Baths 2
Half Baths 1
Construction Status Completed
HOA Fees $450/ann
HOA Y/N Yes
Annual Recurring Fee 450.0
Year Built 2023
Annual Tax Amount $3,912
Lot Size 6,098 Sqft
Acres 0.14
Property Sub-Type Single Family Residence
Source Stellar MLS
Property Description
Step inside to an inviting, contemporary layout enhanced by sleek finishes, abundant natural light, and thoughtfully designed living spaces. The main floor features modern tile flooring, creating a clean and cultivated backdrop for both everyday living and stylish entertaining. Plush carpeting is reserved for the second level, bringing comfort to the private bedroom spaces.
The second-floor hosts three generously sized bedrooms, including an elegant owner's suite designed for relaxation, complete with spacious proportions and serene views. Outside, your private backyard sanctuary awaits, offering unobstructed nature views, breathtaking sunsets, and complete privacy with no rear neighbors. It's the perfect setting to unwind, entertain, or simply enjoy the peaceful ambiance that sets this home apart. Ideally located just minutes from Publix, parks, scenic walking paths, and water recreation for boating and kayaking, this residence offers a harmonious balance of convenience and tranquility. And with LEGOLAND only a 10-minute drive away, the surrounding area provides endless enjoyment while maintaining the calm and exclusivity of the community. If you're seeking refined comfort, modern design, and a lifestyle immersed in beauty and quiet sophistication, 718 Eagle Landing Blvd is a home you won't want to miss.
Location
State FL
County Polk
Community Eagle Landing Phase Ii
Area 33880 - Winter Haven/Eloise/Jpv/Wahnetta
Interior
Interior Features Ceiling Fans(s), Kitchen/Family Room Combo, Living Room/Dining Room Combo, Open Floorplan, PrimaryBedroom Upstairs, Solid Surface Counters, Solid Wood Cabinets, Stone Counters, Thermostat, Walk-In Closet(s)
Heating Central
Cooling Central Air
Flooring Carpet, Ceramic Tile
Furnishings Unfurnished
Fireplace false
Appliance Built-In Oven, Cooktop, Dishwasher, Disposal, Dryer, Exhaust Fan, Freezer, Ice Maker, Microwave, Range, Refrigerator, Washer
Laundry Laundry Room
Exterior
Exterior Feature Garden, Lighting, Shade Shutter(s), Sidewalk, Sliding Doors
Garage Spaces 2.0
Community Features Street Lights
Utilities Available Public, Water Connected
View Trees/Woods
Roof Type Shingle
Porch Rear Porch
Attached Garage true
Garage true
Private Pool No
Building
Story 2
Entry Level Two
Foundation Block
Lot Size Range 0 to less than 1/4
Builder Name Ryan Homes
Sewer Public Sewer
Water None
Structure Type Stucco
New Construction true
Construction Status Completed
Others
Pets Allowed Yes
Senior Community No
Ownership Fee Simple
Monthly Total Fees $37
Acceptable Financing Assumable, Cash, Conventional, FHA, VA Loan
Membership Fee Required Required
Listing Terms Assumable, Cash, Conventional, FHA, VA Loan
Num of Pet 2
Special Listing Condition None
Virtual Tour https://www.propertypanorama.com/instaview/stellar/O6363455

GET MORE INFORMATION





